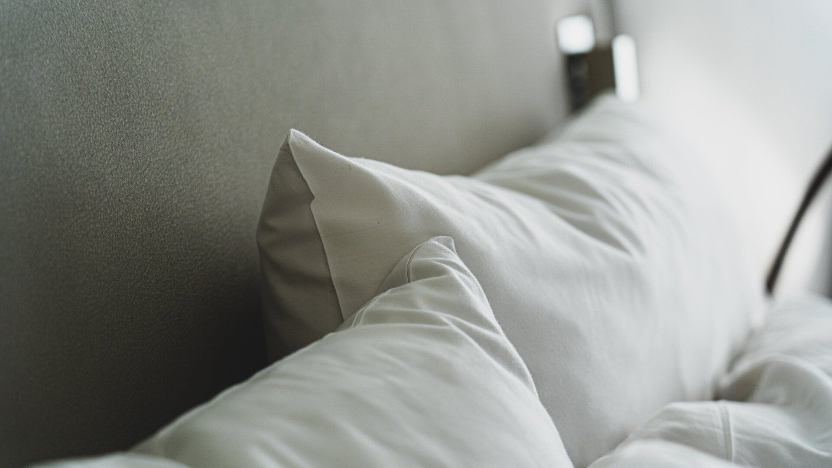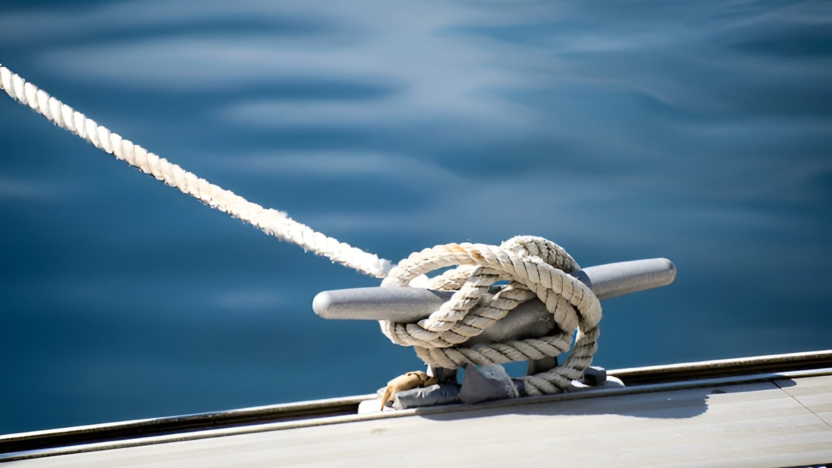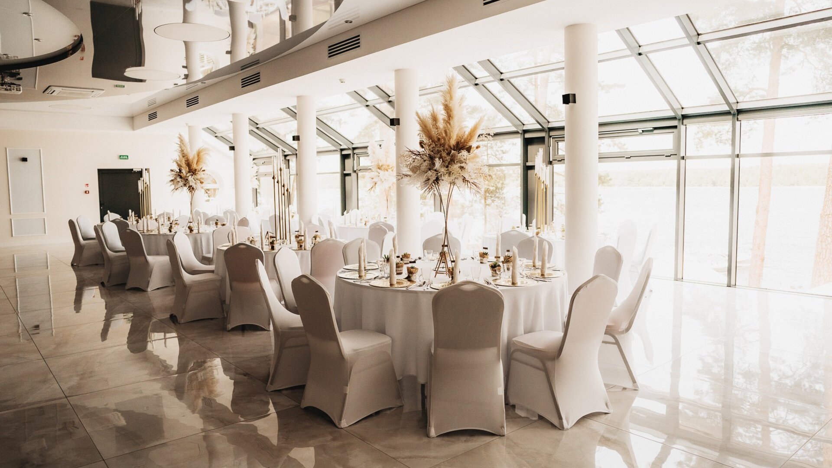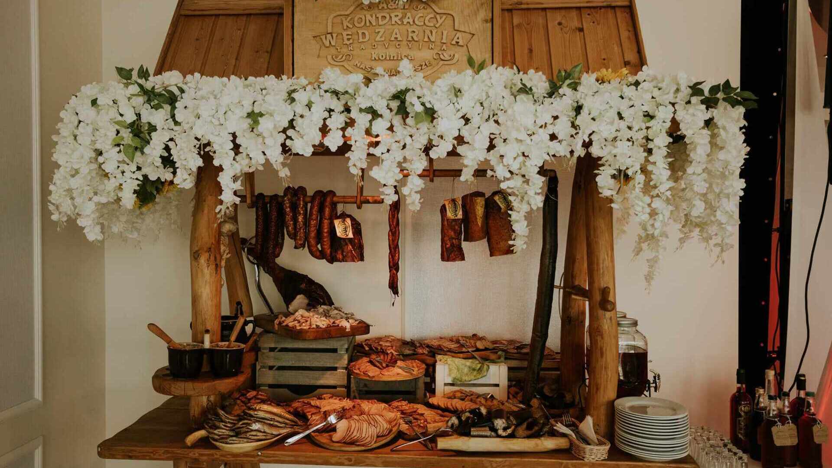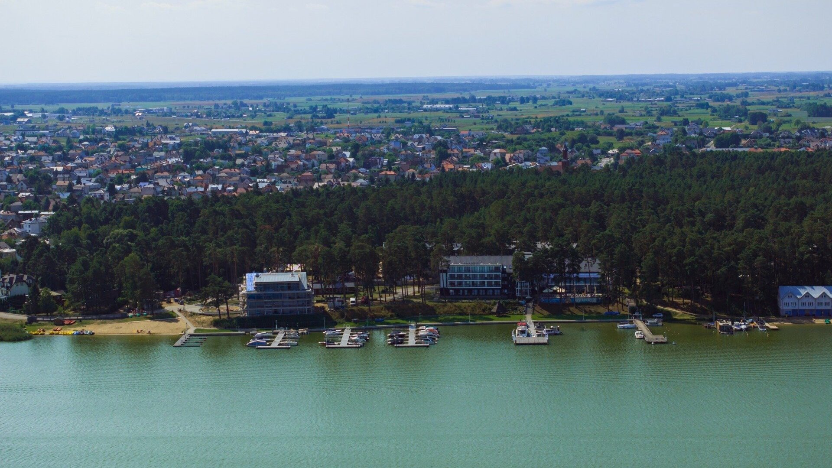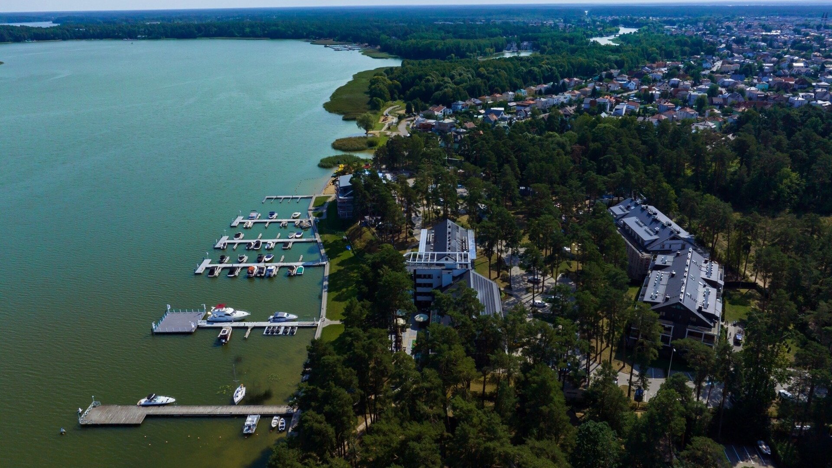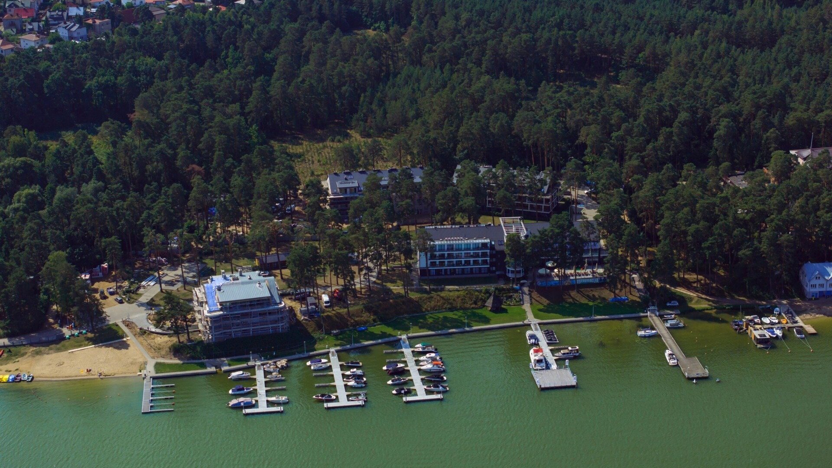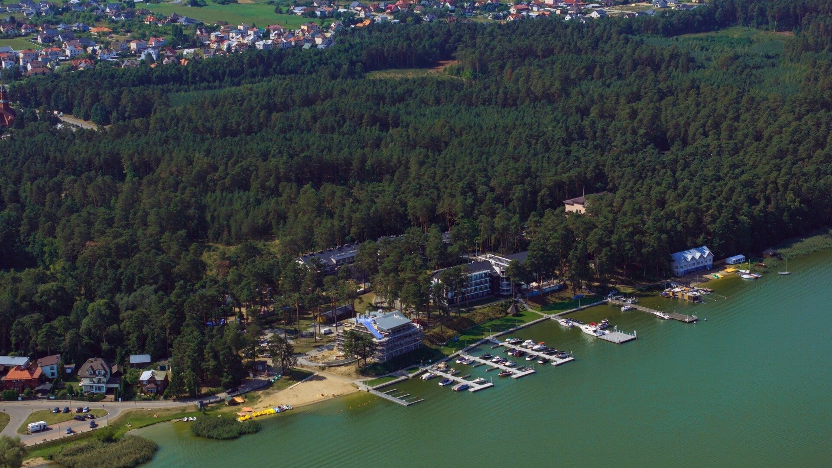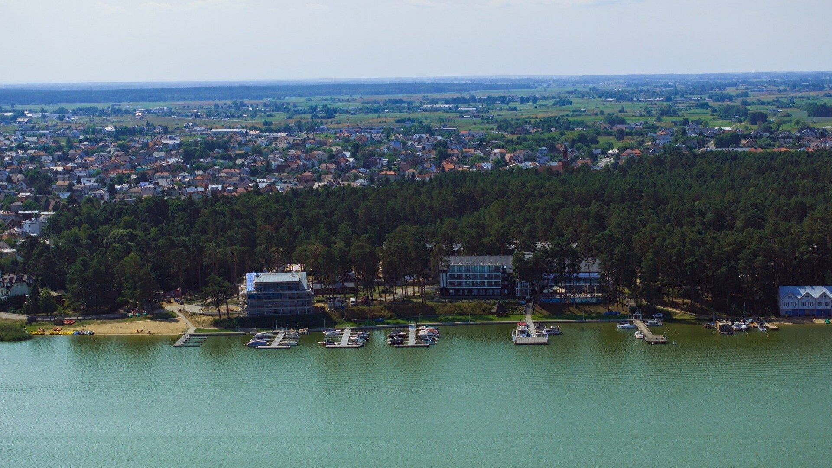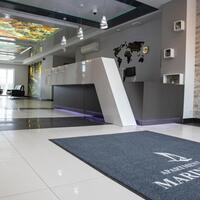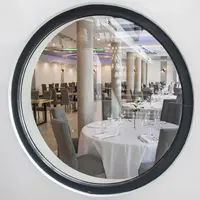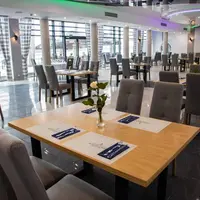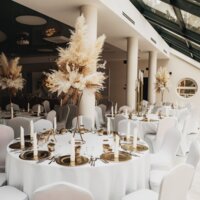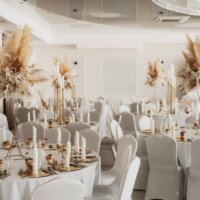
Forest, lake, rest
Welcome
is a great idea to spend an unforgettable vacation, rest and an integration trip. Your stay will be diversified by attractions and solutions that we prepare for a variety of rest. A beach, restaurant, space for meetings at the grill and Wi-Fi are waiting for you. We also offer a wide range of rental services. recreational and sports equipment.
Apartment & Room
Marina Borki
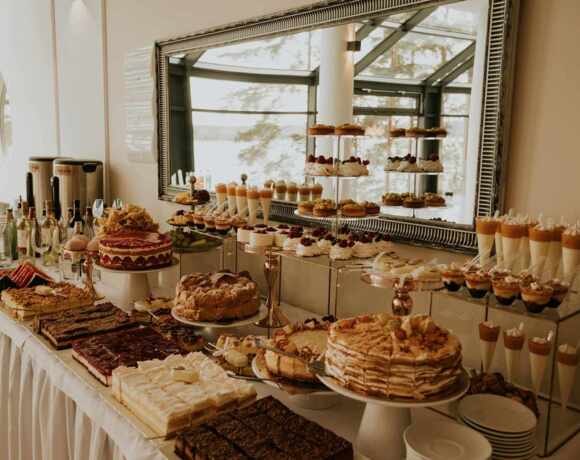
Restaurant
ROSE OF THE WINDS
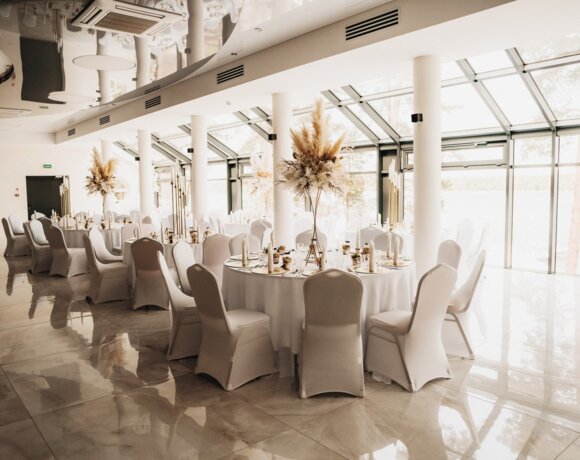
Events
OUR ADVANTAGES:
• spacious hall accommodating up to: upper 200 people, lower 120 people
• subtle and discreet service,
• unique, family atmosphere.
We will make every effort to ensure that the wedding reception organized by us will be fondly remembered by the Newlyweds and all the wedding guests.
According to tradition, we offer the Newlyweds a complimentary stay in the bridal suite.
Welcoming the Newlyweds by the Parents with bread, salt, and vodka.
Raising a toast - waiters serve sparkling wine on trays to all guests.
Tables will be covered with white tablecloths.
The reception can be organized with round tables or traditionally with square ones.

